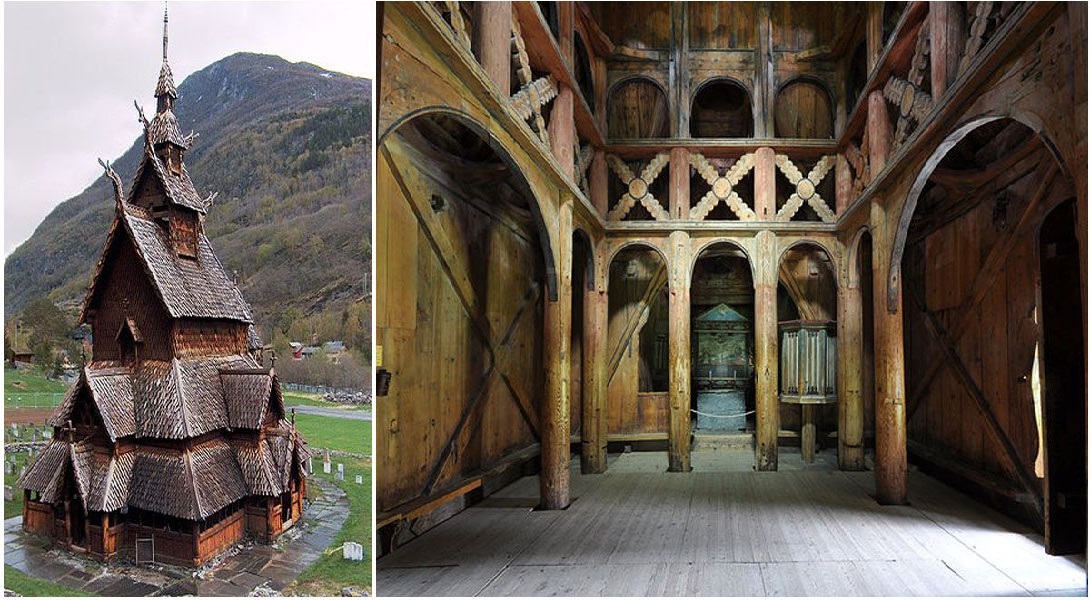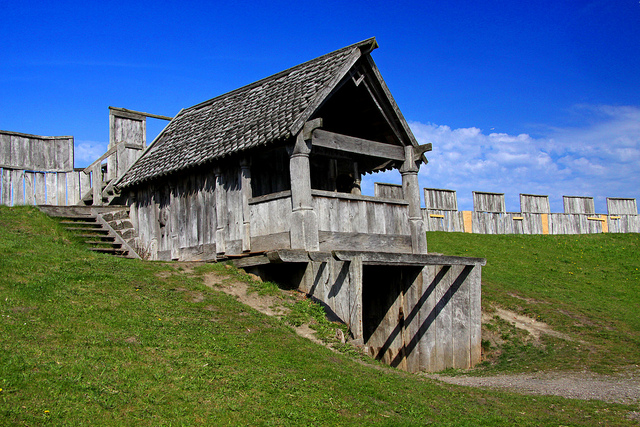Nordic Discovery, Style
Coming to Northern Europe, you must definitely visit the unique houses of the Vikings
Houseboats
Houseboats are usually built over water with foundations dug deep into the ground. It was used to anchor Viking boats during times when the ships were not in use, especially in winter. Since Viking boats are often nearly 25m long, these houses are very long. The foundation is piled up with stone, and the walls are made of wood.
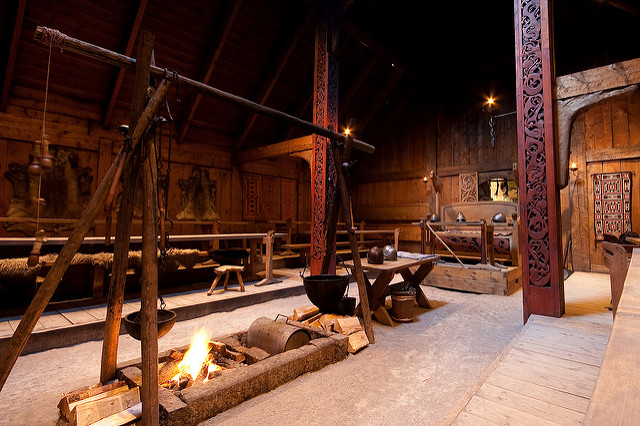
Fortress
Viking ring fortresses are military structures. They are called Trellebord, which have a perfectly round shape. There are still six Viking round fortresses standing today, five of which are in Denmark, built during the reigns of the Danish and Norwegian king Harald “Bluetooth” Gormsson (died 986), and 1 the other is located in the south of Sweden.
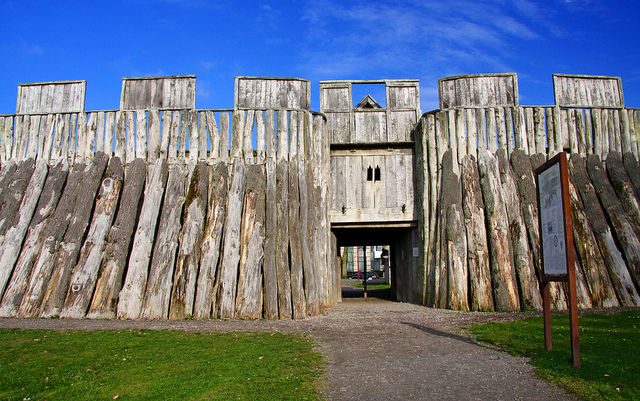
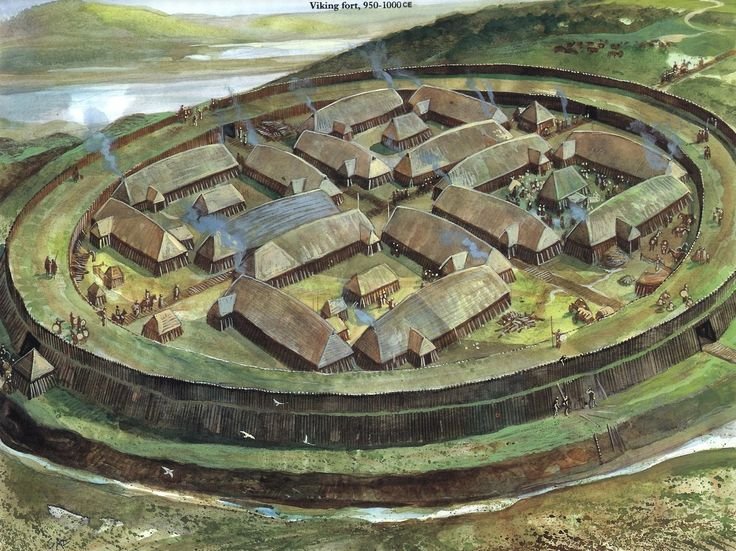
Religious works
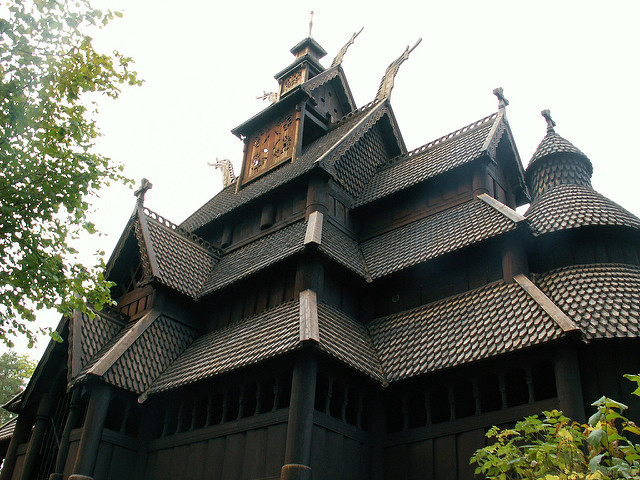
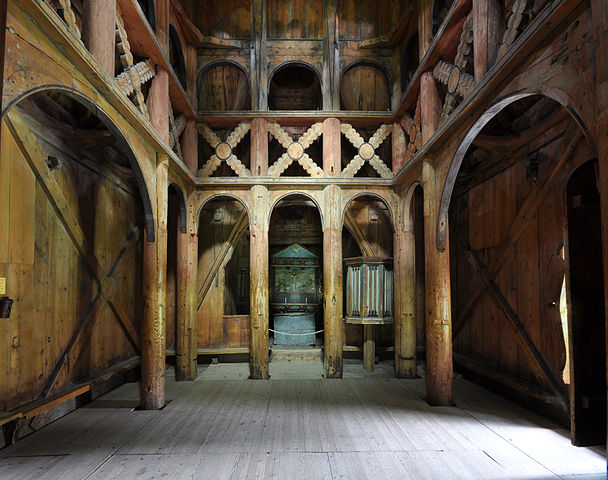
Viking religious structures include the ceremonial house and the Stave church (column and plank church). Before Christians arrived in Scandinavia, ceremonial homes were where Vikings practiced religious rites. These simple wooden buildings also housed weapons collected from enemies. Initially, their design did not differ much from other buildings, but after a while, their structure gradually became more complex.

The ceremonial houses look quite like churches, the roofs have many layers, the entrances are adorned with ornaments. Since most Viking rituals are performed outdoors, the decorative details. of the ceremonial house is also located outside the building.
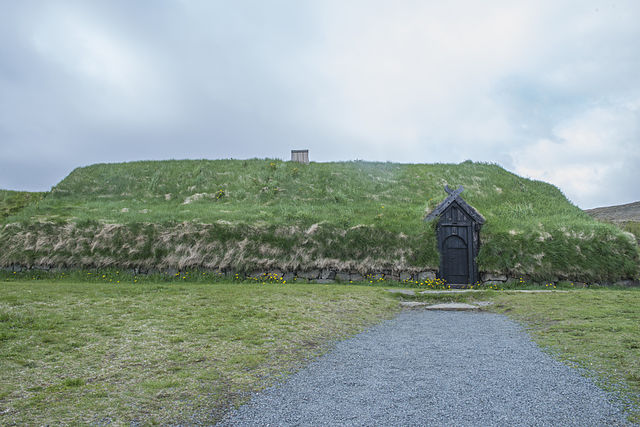
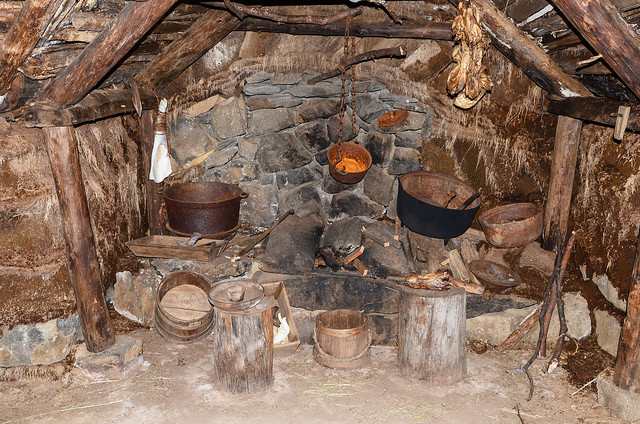
Later, Christians in Northern Europe often gathered in Stave churches, which were more complex in structure than ceremonial houses. The roofs of the Stave Church are multi-storeyed similar to those of traditional ceremonial houses, but they often have an additional tower or minaret in the middle. Stave churches are often surrounded by stone foundations and wooden walls. The interior is lavishly decorated with designs and symbols such as a crucifix or an illustration of Jesus.
Shared house
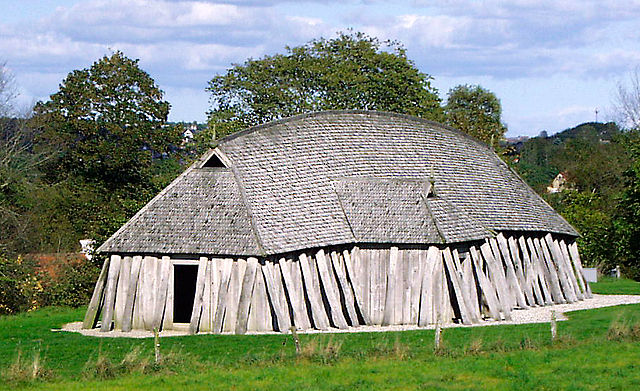
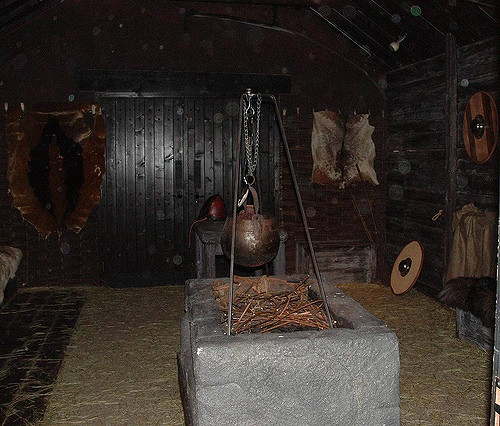
The Icelandic grass house and the Viking longhouse are communal houses in medieval Scandinavian architecture. These wooden country buildings look a lot like log cabins. This type of house is used in agriculture, the roof is covered with soil and grass is planted on top. The cabins are divided into two parts: Innhus and Uthus. The first part was the Innhus, which housed family members and stored food, while the Uthus was used to store tools and fodder.
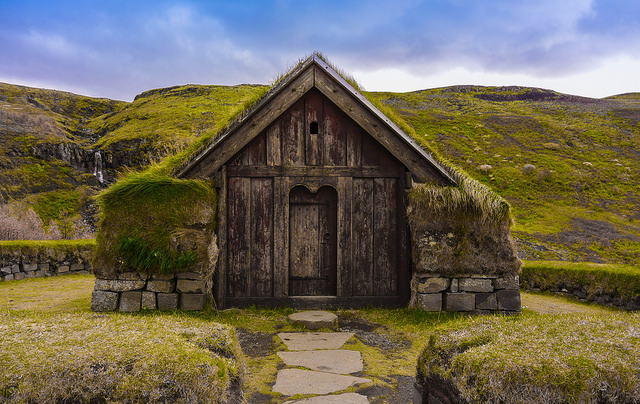
The Vikings of Northern Europe used to live in long houses like this. Depending on the social position of the owners, these houses are built in different sizes, but are mainly usually 4-7m wide and 15-76m long. The long houses are built on simple stone foundations, walls made of wood, planks, acacia or earthen walls.
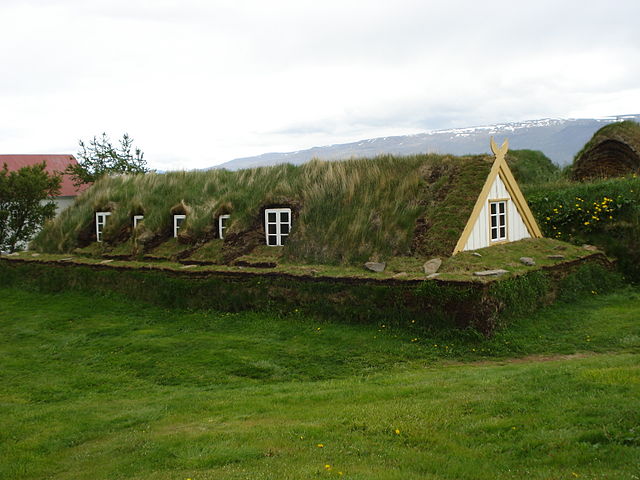
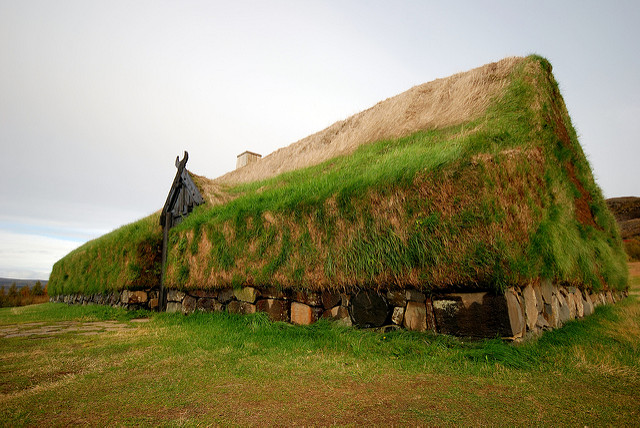
The Icelandic grass house has a wide foundation made of flat stone with a wooden frame on top. Wooden doors are often beautifully decorated. Fireplaces are usually placed in the middle of the house to provide light and heat for the entire house. The Icelandic grass house is probably the oldest house on Earth with an indoor toilet. The floors of the rooms are paved with wood, earth and stone.
The roof is very unique because it is covered with grass in blocks, forming a verdant “garden” on the roof, helping to maintain a stable temperature inside the house: cool in summer and warm in winter.

